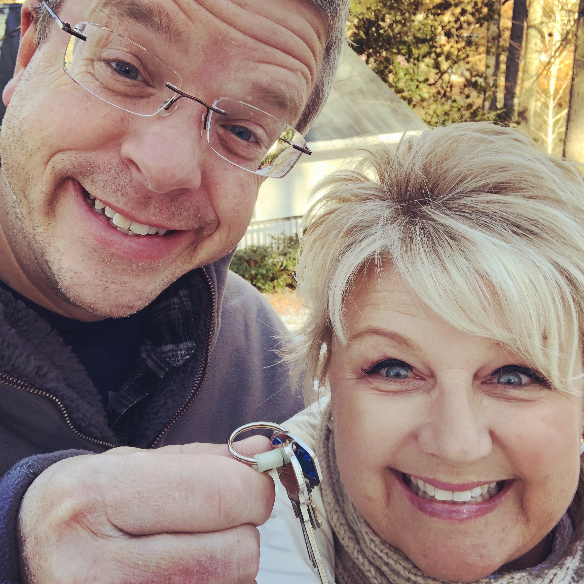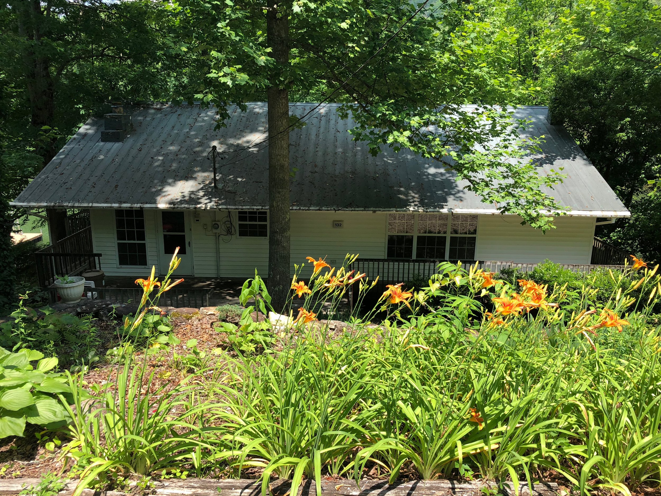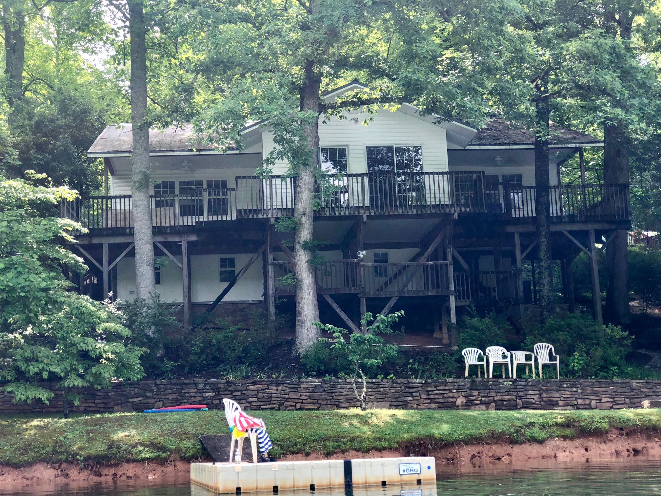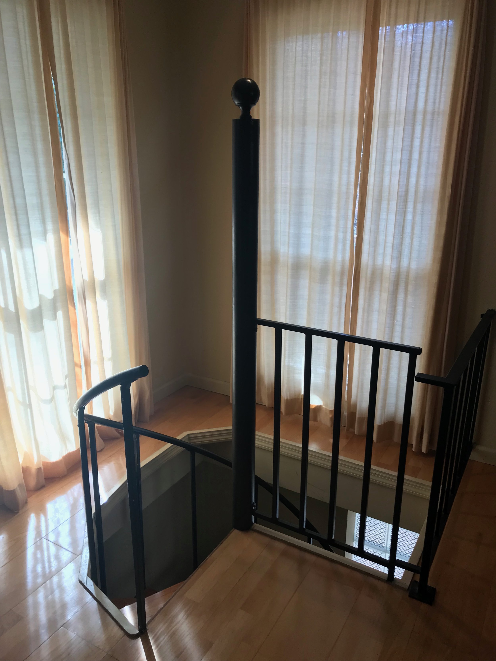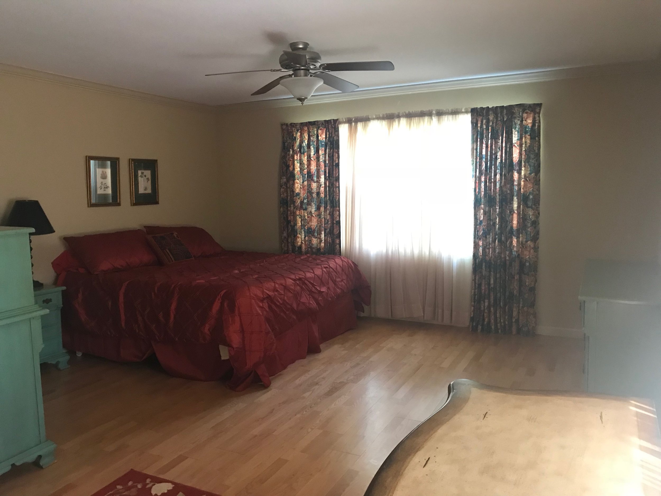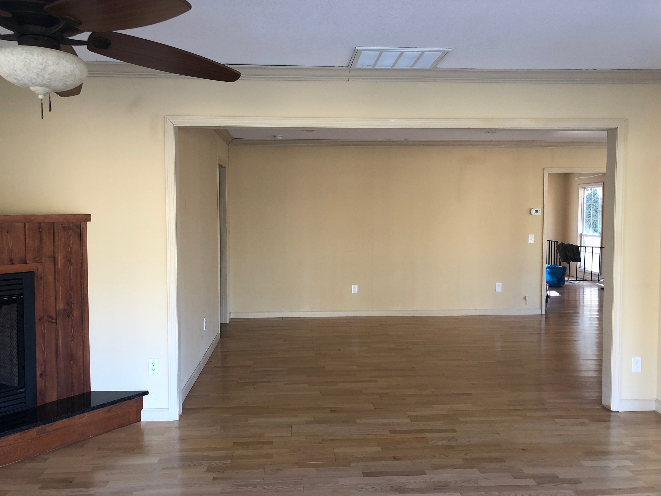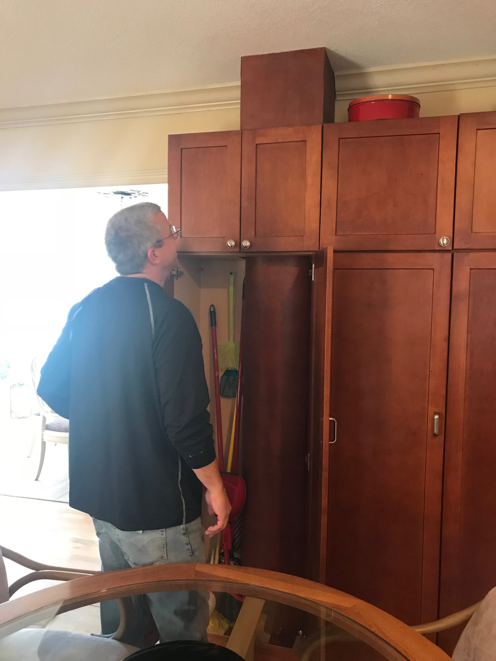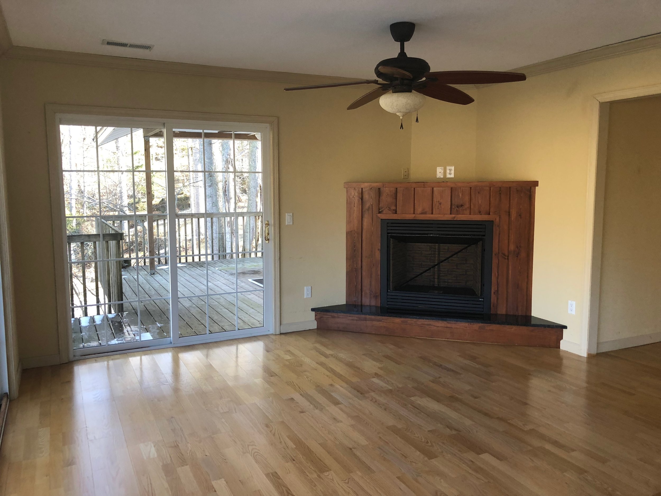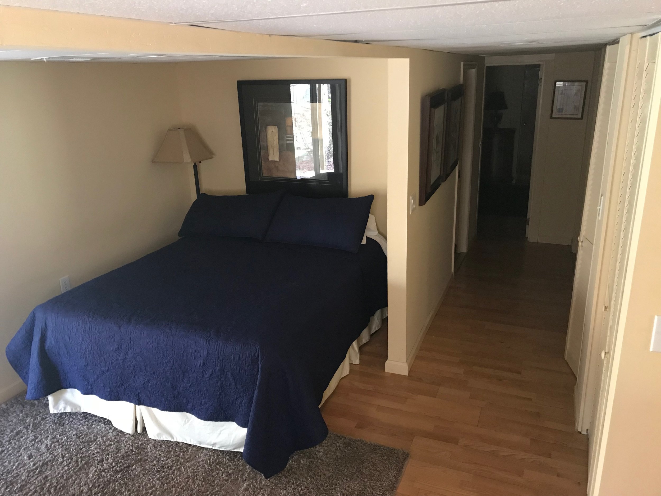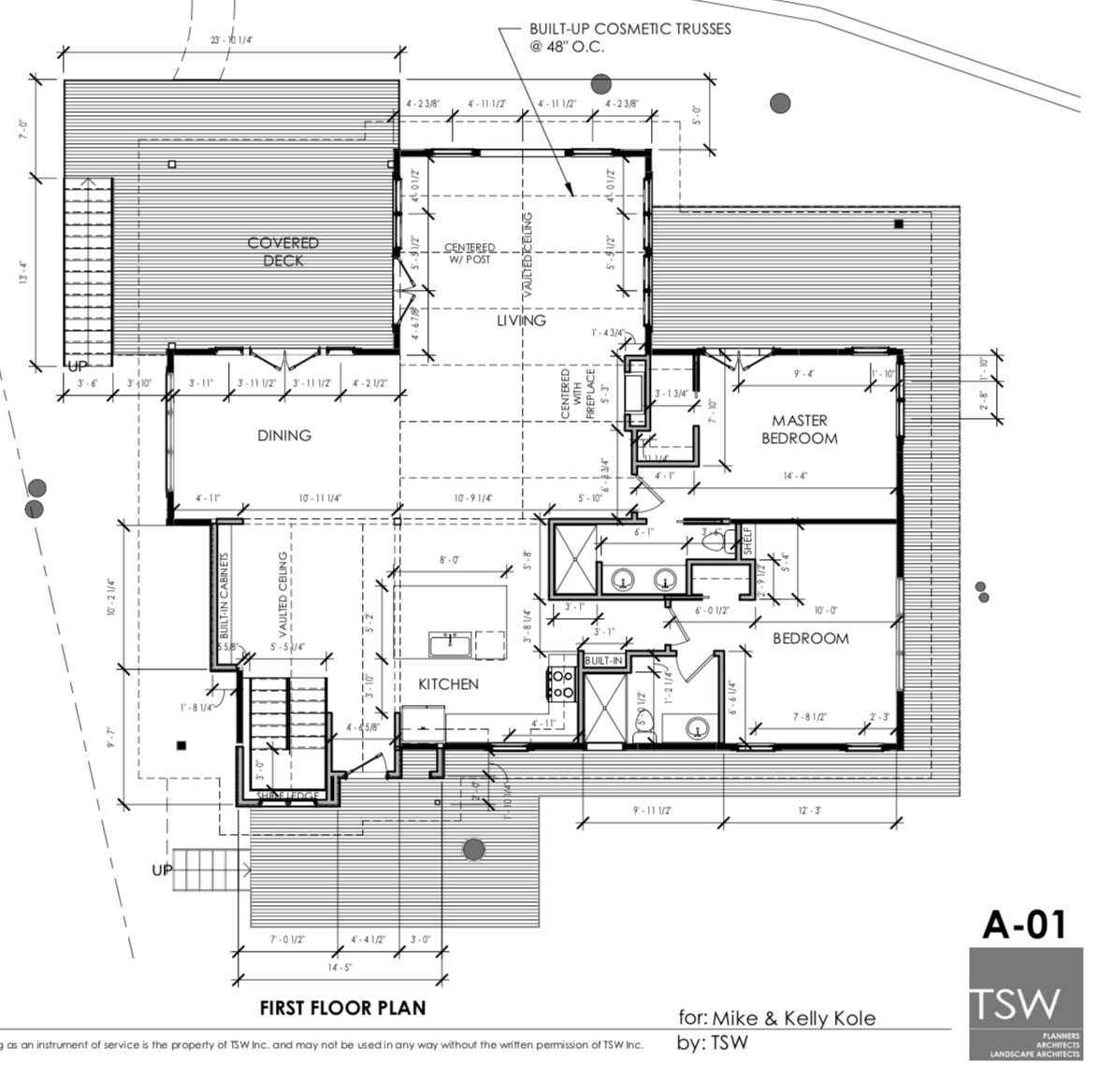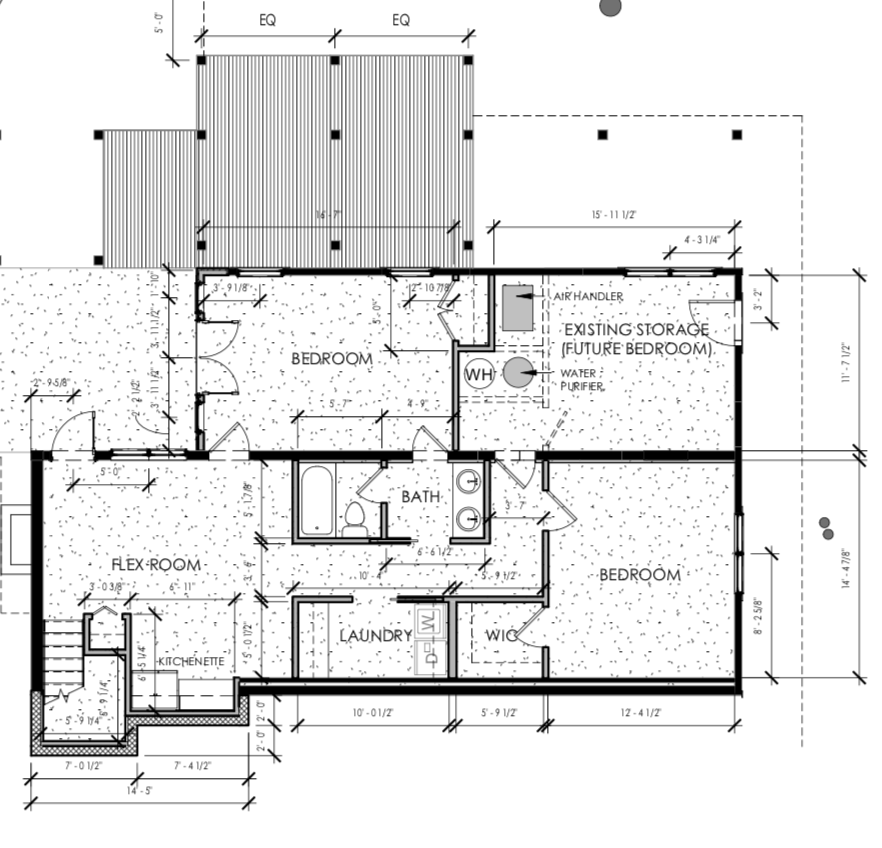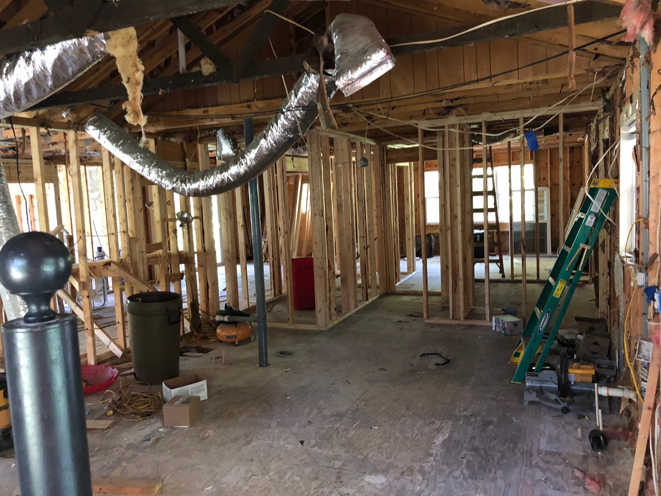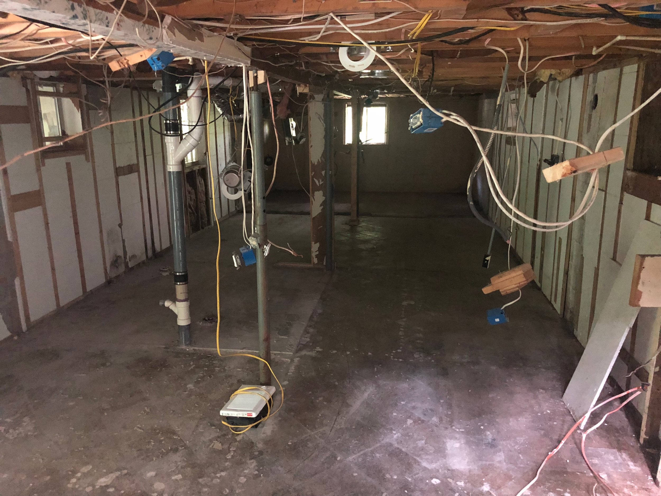And Then We Bought a Lake House.....
In January of this year, my husband Mike and I made a big grown up investment and purchased a 2nd home - a fixer upper lake house in the tiny town of Robbinsville, North Carolina on the majestic Lake Santeetlah. We had made our last college tuition payment for our girls and in an effort to continue to strap our cash flow, we figured this would be a great idea:)
The house isn't very pretty but it had lots of qualities that were very important to us like an open floorplan (or one that easily could be), lots of sunshine, easy access to the lake (not 50 steps down a cliff like many houses), great parking (this is a big deal - many houses can only park 1-2 cars), a beautiful lot (we have 2 lots actually - .5 acres) and a manageable price.
Thankfully we both have a lot of vision which you will see is a must....
Here is the front of the house
Here is the lakeside view:
Here are just a FEW of the challenges at hand:
A spiral staircase with a PLASTIC railing down to the basement (aka terrace level) that was death defying
Small, wonky bathrooms that made no sense
Bedrooms that were too big (especially considering the size of the tiny bathrooms)
A random center space between the dining area and the sunroom that made no sense (because the sunroom was an add on during a renovation that had little thought).
Here is that same space with all the furniture gone looking in from the sunroom instead of the dining room. See that wall straight ahead that has the kitchen on the other side? We knew right away this wall MUST come down so we could open up this entire space.
Oh but look - that fake cabinet run on the other side of the wall is hiding some important HVAC venting!
How about this fireplace that we don't think was ever even used because there is no unit inside. Oh by the way, that ceiling fan is considerably NOT centered in the middle of the ceiling. Huh???
Then there is the basement (which is actually an integral part of the house) with it's 7.5' ceiling, skinny hallway, dungeon bedroom and wonky bathroom.
So let's remember those good bones and hold tight to our creative vision:) We hired TSW architects in Atlanta who ironically do quite a bit of work on Lake Santeetlah.
NOW we're talkin'!
Wide open spaces, bathrooms that make sense, bedrooms that are more efficient in size, tons of storage, a real staircase, three bedrooms and three full baths. (Fourth bedroom in the basement is for a later date).
So after many revisions and collaboration with TSW, the floorplans were finalized and the contractor started in late June.
Ready, Set, GO!!
We ripped down the ceilings and found that the entire kitchen was vaulted. WOOOHOOOO!
The basement!!! OMG:)
We drive up to the house almost every weekend (2.5 hours north of us - no traffic - a beautiful mountain drive) so Saturdays are like Christmas:)
I will be updating you on the progress every week - I've been selecting tile, flooring, lighting, siding, roofing - it's my second full time job! Make sure to watch the progress. I know you'll love experiencing the challenge with me:) Don't think I'm not learning as I go!
Kelly

